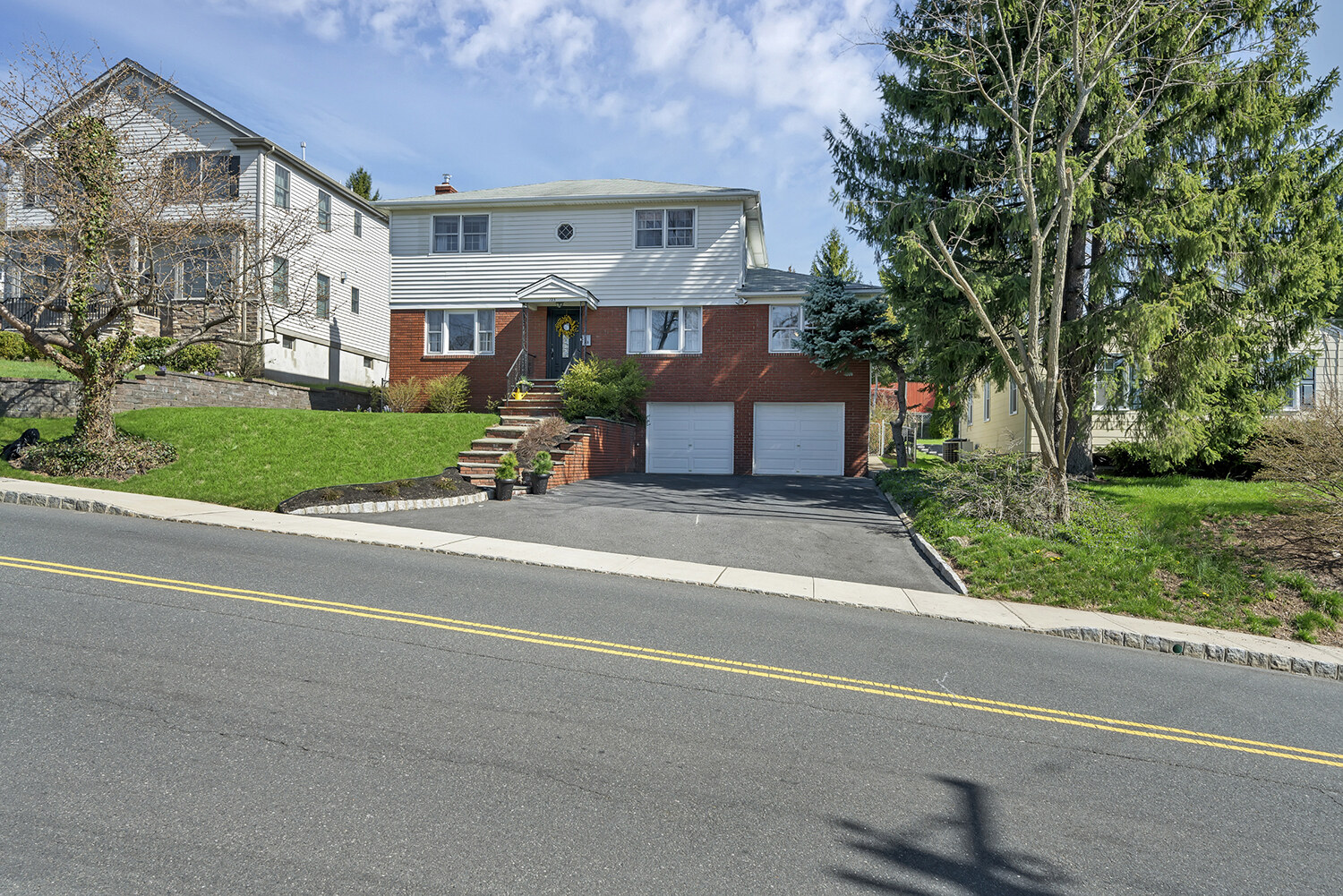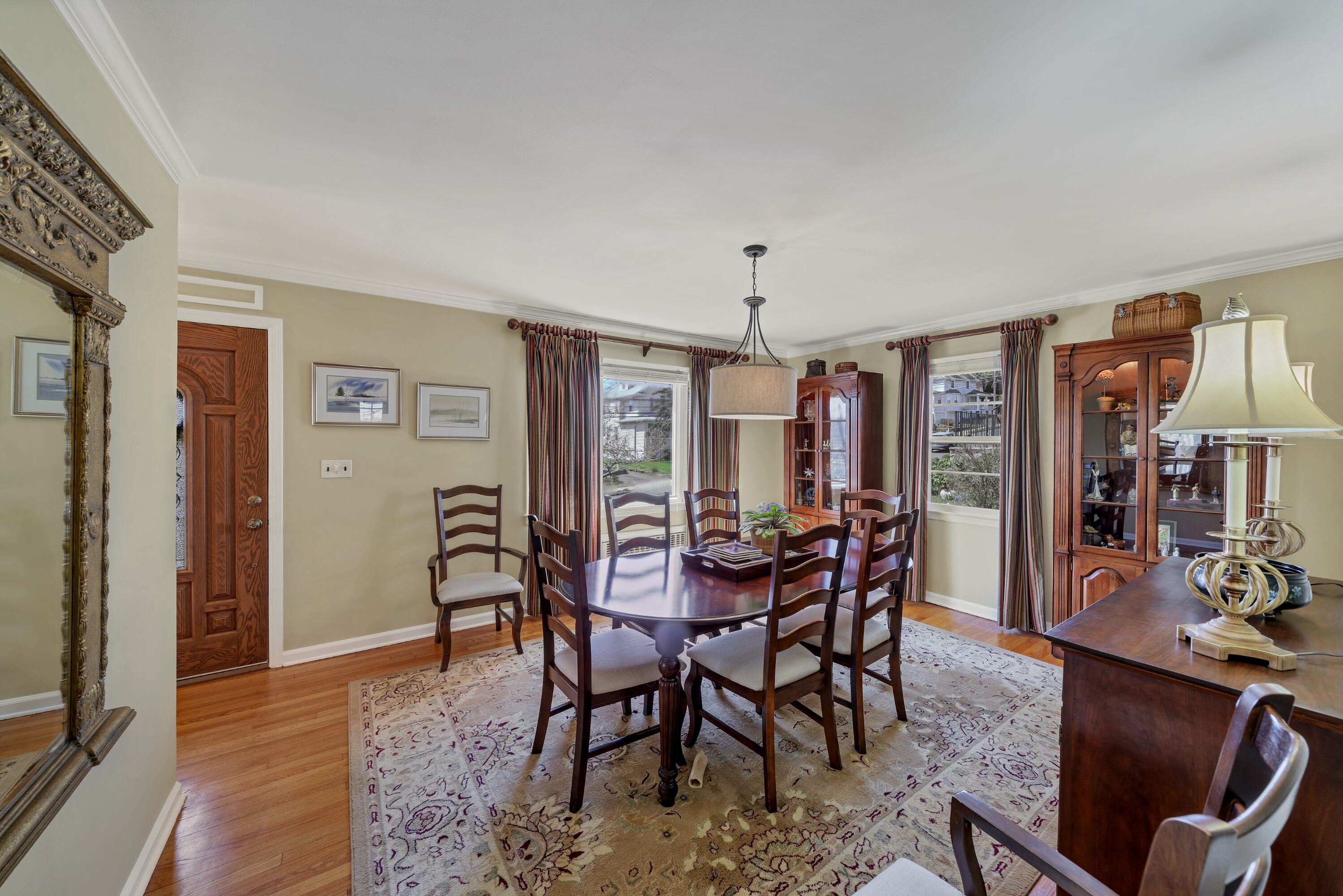125 Springfield Ave, Summit NJ

This meticulously maintained home has a spacious floor plan with 3 bedrooms and 2 full bathrooms on the second floor, an attached 2 car garage, a finished basement and wonderful outside spaces. The formal dining room leads to the cherry kitchen with granite counter tops and backsplash, stainless steel appliances, an island with seating and a pantry. There is also a formal living room, a spacious family room and a powder room on the main level. The master suite has a marble bathroom with heated floors and a stall shower, a large walk-in closet and 2 other closets. The two other bedrooms share the hall bath with a tub shower. There are wood floors on the first and second floor. The kitchen leads to a large screened in porch which is wonderful for relaxing and eating meals. There are two other outside entertainment spaces a paver patio with a grill area and a firepit area. The lower level is finished with an den area to relax, a private room for a home office, a laundry and a full bathroom with a shower. The two car attached garage is oversized and has cabinets for storage. The driveway is double width and allows for parking 4 additional cars. Summit has highly rated schools, a thriving downtown with many restaurants and unique stores and the NJ Transit train station for the midtown direct train.
The Photography
Click to view larger images












































Inside 125 Springfield Ave, Summit, NJ
Explore the interior of this lovely home in Summit, NJ