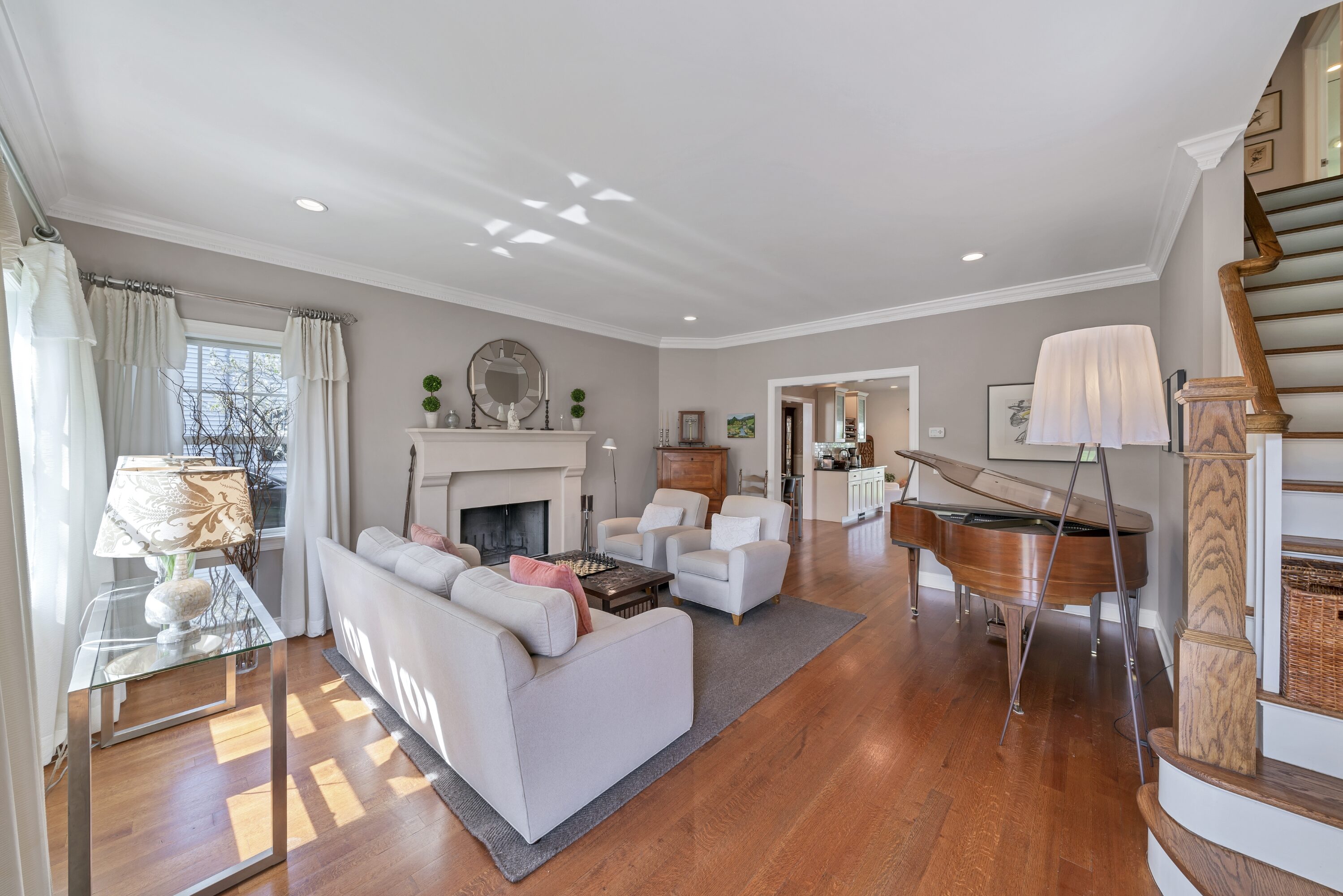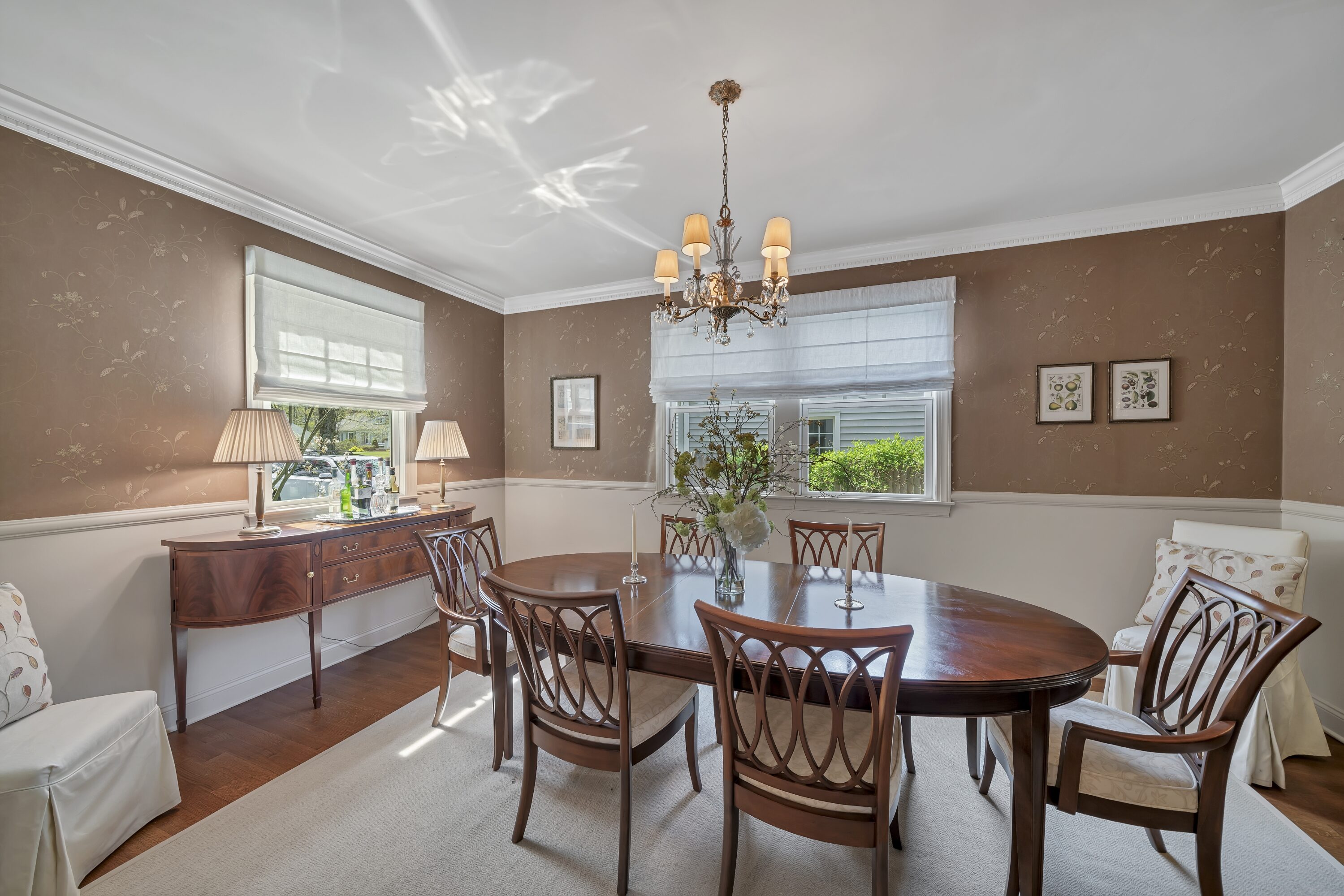160 Lafayette, Chatham, NJ

This gracious home is in the Upper Washington Ave section of Chatham walking distance to the midtown direct train to NYC, downtown and all schools k-12. Built in 2010, this meticulously maintained home has an open floor plan with high ceilings. The first floor has 9 foot ceilings in the living room, kitchen and dining room. The living room has a wood burning fireplace with a limestone mantel. The kitchen is thoughtfully designed for those who enjoy cooking and entertaining. The large island with seating and under counter storage is sleek and inviting. The wood cabinets, absolute black granite counters and quartz back splash unite the kitchen as the gathering room in the home. High end appliances, unique stainless steel open storage shelving and a custom bar height desk area are practical and eye catching. There is an interior entrance from the garage and a powder room. The kitchen flows to the family room which has 10 ft ceilings, an entertainment area and a sitting area with a fireplace flanked by built in shelves. The rear yard has a patio, a raised garden bed, and privacy from mature landscaping and a fence. There are 4 bedrooms, 2 full bathrooms and the laundry on the second floor. The master suite is privately located across the rear of the home. The vaulted ceiling is 10 ft high and there are 2 closets. The en-suite, spa like bathroom has a European feel with a sleek double sink vanity, a large walk-in shower and a custom soaking tub. This wonderful home is sunny and bright and has many spaces to enjoy day to day living, working from home and entertaining. Chatham has highly rated schools, a thriving downtown with many restaurants and unique stores and the convenience of the midtown direct train to NYC.
The Photography
Click to view larger images















































Inside 160 Lafayette Ave, Chatham, NJ
Explore the interior of this lovely home in Chatham, NJ