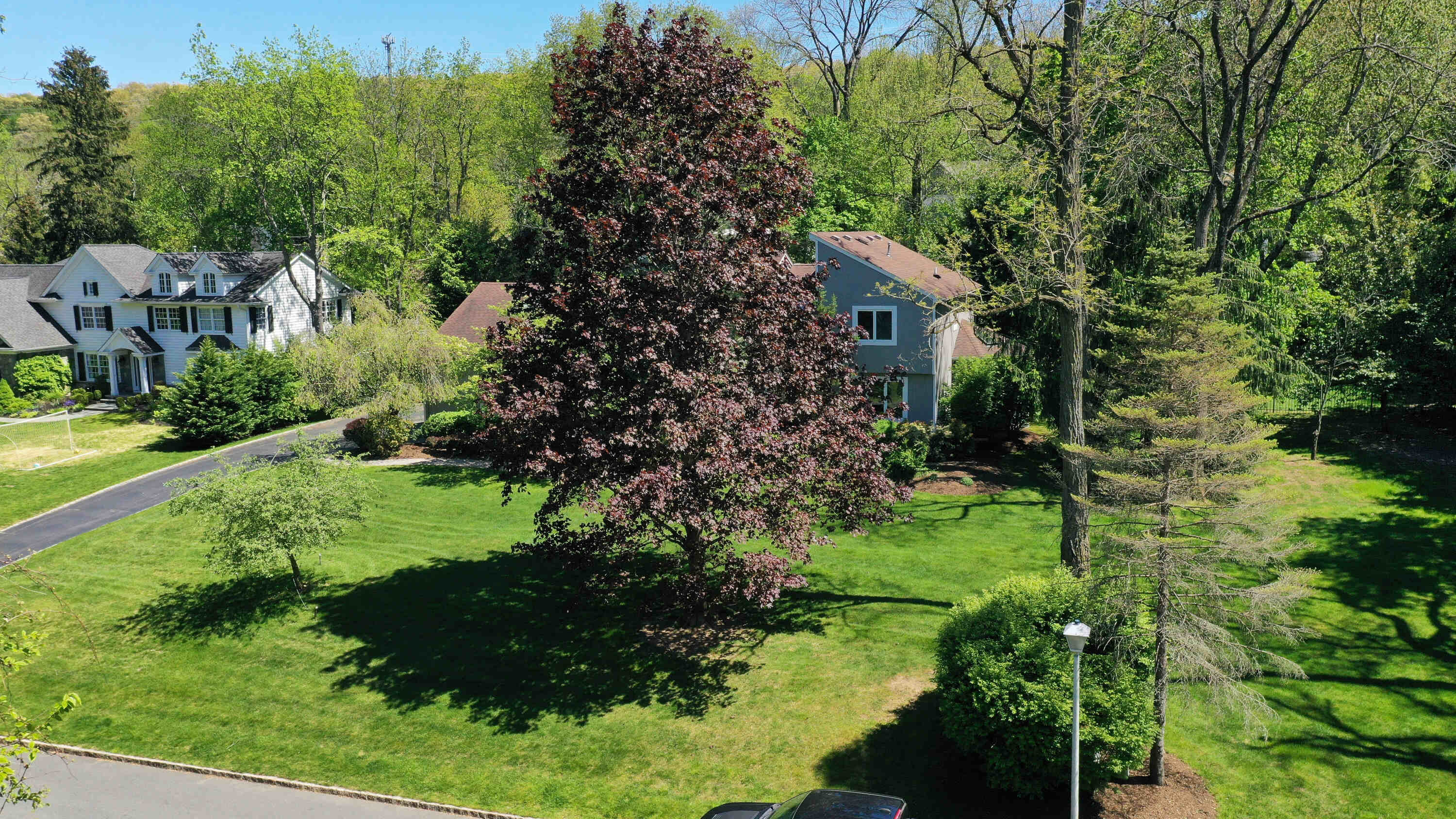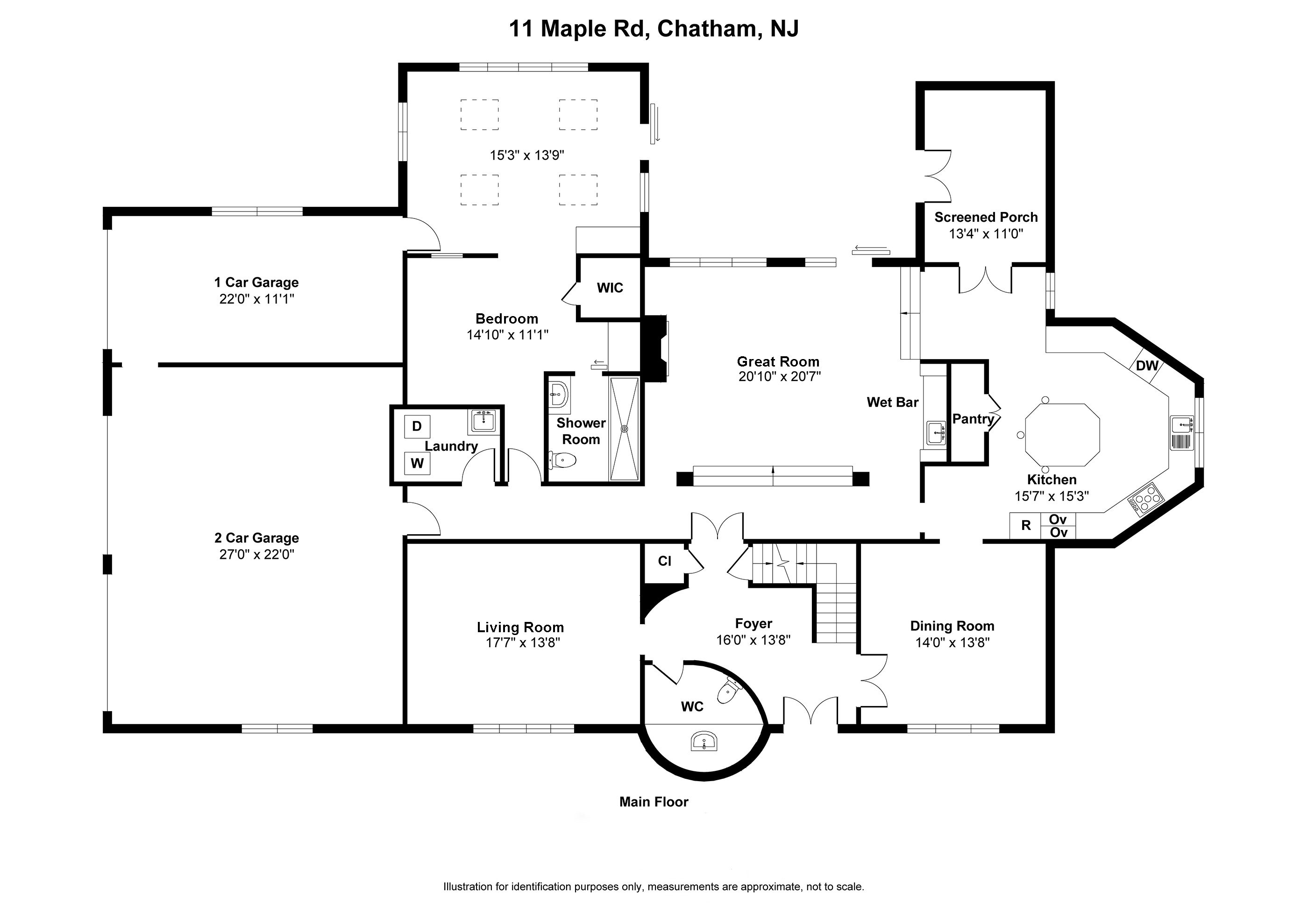11 Maple Road Chatham, NJ

Welcome Home!
This gracious home is nestled on a private level .7 acres in a quiet cul-de-sac neighborhood in Chatham Township. The floor plan of this home is perfect for casual day to day living, work or study from home and entertaining. Natural sunlight pours through the many sky lights on the first and second floor.
The two story entrance foyer invites you into the home. The formal dining room flows into the kitchen. The cherry kitchen has granite counters, the large island has seating, there is also a pantry and a separate dining area. The many sky lights enjoy natural light throughout the day. The kitchen flows to a screened porch that has a vaulted ceiling with skylights. There is also a large Trek deck to enjoy the private yard.
The two story great room has a wet bar, a beautiful soaring stone gas fireplace and access to the deck and rear yard. There is a first floor bedroom that has a new bathroom, a living room with a vaulted ceiling with sky lights and a private entrance. The 3 car garage has an interior entrance near the laundry. The spacious first floor office has built-ins. There is a first floor powder room.
On the second floor there are 4 additional bedrooms and 2 newly renovated full bathrooms. The closets have built in systems and there are wood floors in all the bedrooms.
The primary bedroom has two large walk in closets and an en suite bathroom with high ceilings, skylights, a stall shower and a soaking tub.
The large bonus room off the primary bedroom is over the 3 car garage. It is perfect as an office, gym or media room.
The lower level is finished with a tile floor and high ceilings. There are also several finished storage spaces.
If you would like to tour this property, please contact your agent or me.
The Photography
Click to view larger images





































































11 Maple Rd, Chatham, NJ
Explore the interior of this beautiful custom build home!