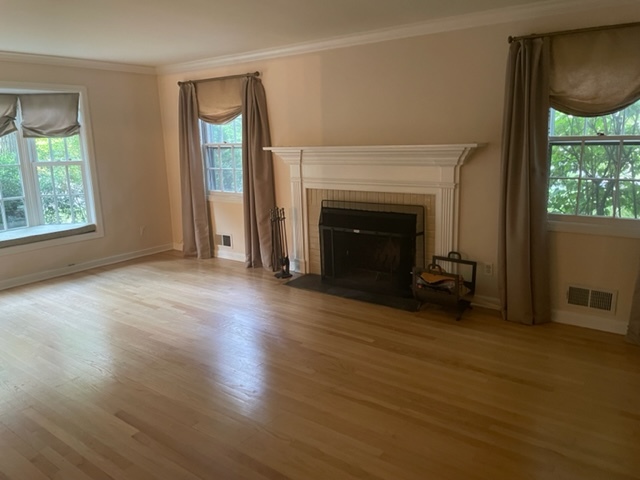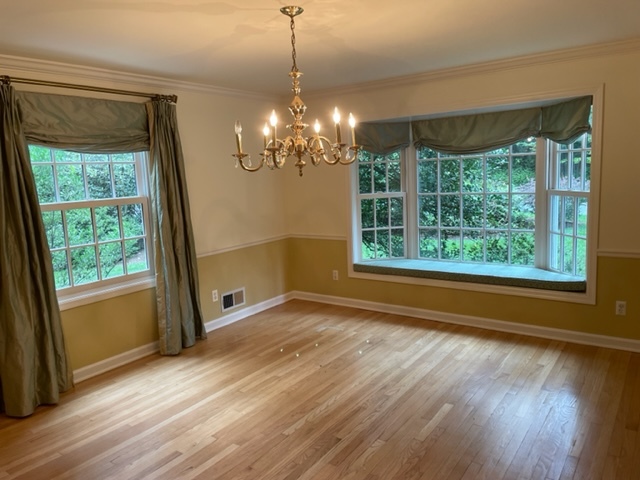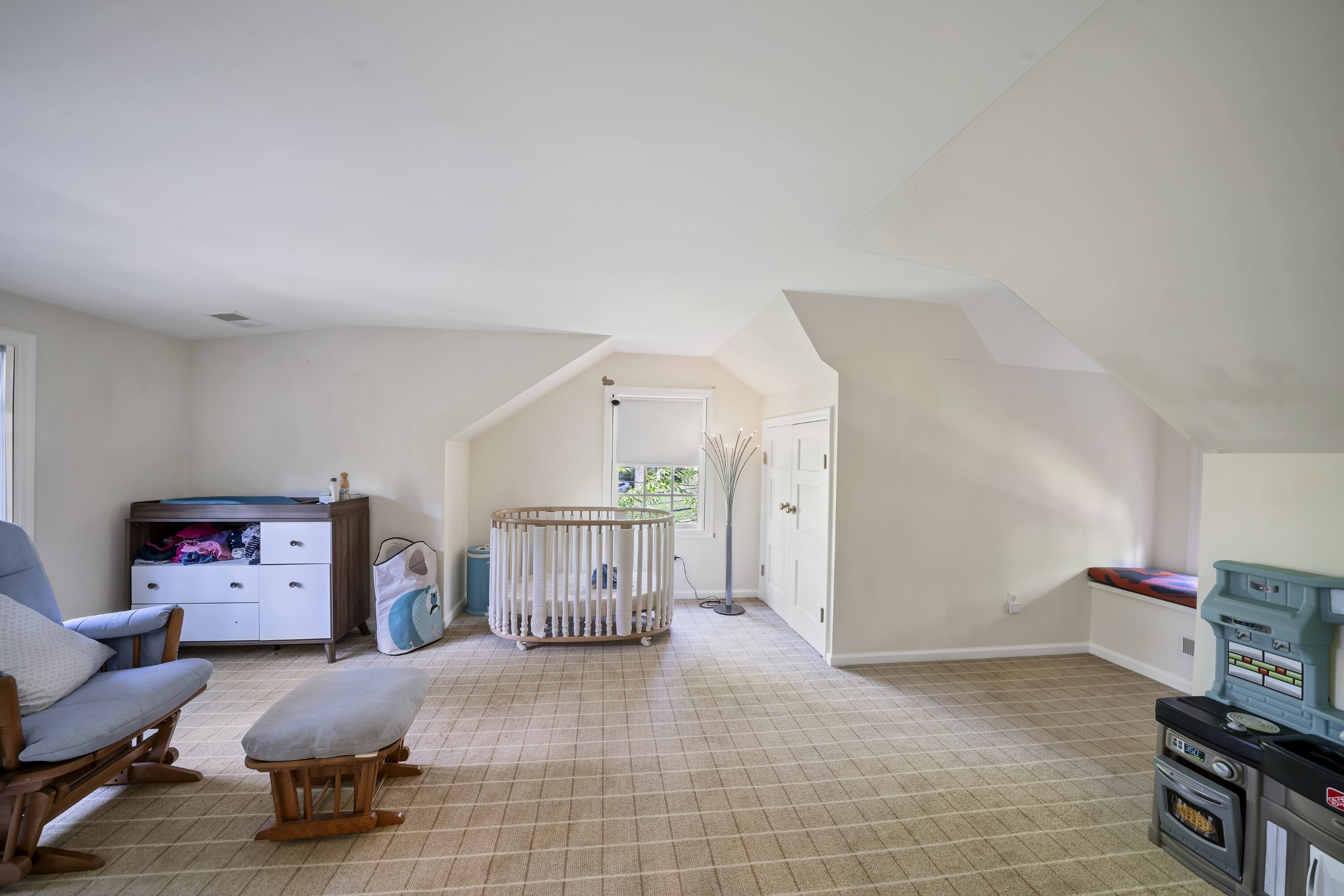3 Drum Hill Dr, Summit, NJ

This gracious center hall colonial has a floor plan that meets the needs of day to day living, working and studying from home and entertaining. The kitchen has high-end stainless steel appliances and granite countertops. It is open to a family room with a cathedral ceiling. The first floor office has a private entrance to the rear patio. The living room has a wood burning fireplace and the dining room has a bay window. The master suite has two closets and an en-suite bathroom. There are 2 other bedrooms on the second floor and a hall bath. The third floor has 2 bedrooms and a hall bathroom. The basement is finished, there is a laundry room and a utility/storage room. The attached 2 car garage has a large driveway for additional parking. Summit has highly rated schools, a thriving downtown and a NJ Transit train station with direct access to NYC.
The Photography
Click to view larger images





















































3 Drum Hill Dr, Summit, NJ
Explore the interior of this lovely home in Summit, NJ